The philosophy behind the architecture of this spectacular home is to take into account and respect the diverse aspirations of clients, learn from cutting-edge technology and create local architecture that brings together unique people, skills, climate and space. The architectural palette is rooted in the earth - muted earth colors, textured finishes that reflect abundant sunlight. Constructed structures reflect simplicity and honesty, echoing the spoken language of local constructed forms.
The unique character of this hunting lodge, Namibia
The farm gate in the red earthen wall introduces visitors to the unique character of this hunting lodge. A red dusty road stretches from the entrance through the grassy savannah veld, strewn with thorny trees. As you approach, the lodge slowly emerges from the impressive red earth as a solid mass with deep shadows and simple lines that blend in with its surroundings - a linear, low suspension design that provides shelter from the harsh conditions of Namibia. The red sand from the farm is mixed with cement plaster, which gives all the walls the same color as the surrounding ground. Horizontal textures are applied to the walls, which create a play of shadows and draw the eye to the vastness of the landscape.
The Hunting Game Lodge in Namibia by Slee & Co Architects
A cantilever roof folds over a wall that protects and frames the large veranda for an unobstructed view. The elements and appearance of this home are simple: corrugated roofing, stucco walls in natural red sand, cement floors and wide glass doors that disappear into the walls when opened, blurring the boundaries between outside and inside. In 2019, the project received the CIFA (Cape Institute for Architecture) award as well as the bronze Loerie Award.
Title: Game Lodge
Location: Namibia
Architecture: Slee & Co Architects
Construction: 2018
Total area: 578 m2
Photo: Gerard Slee, Carla Schnetler, Johann Slee
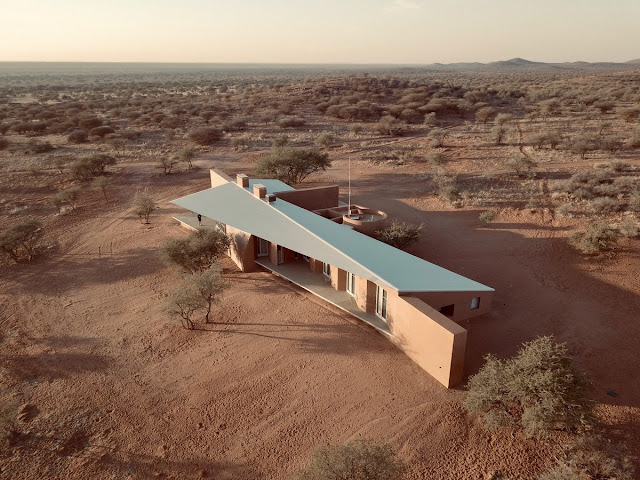
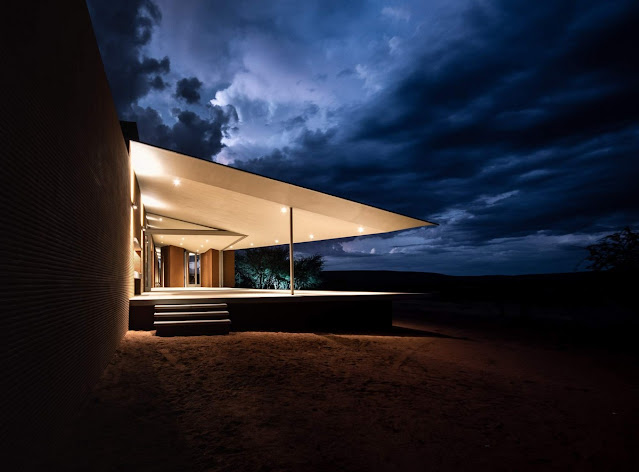
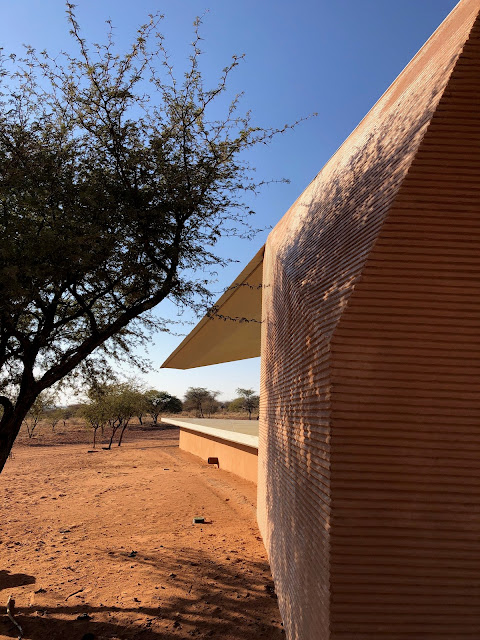




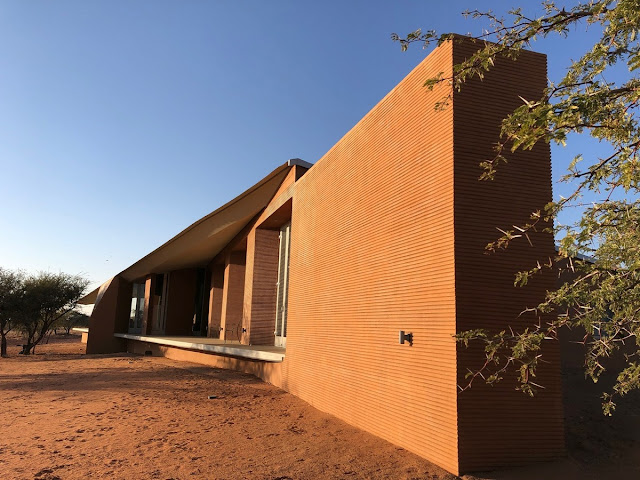
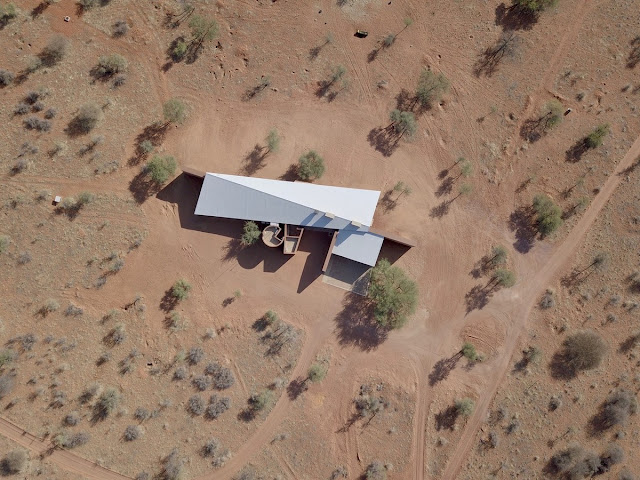



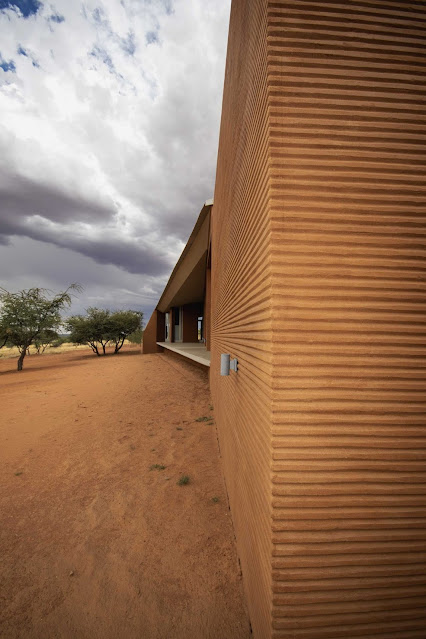


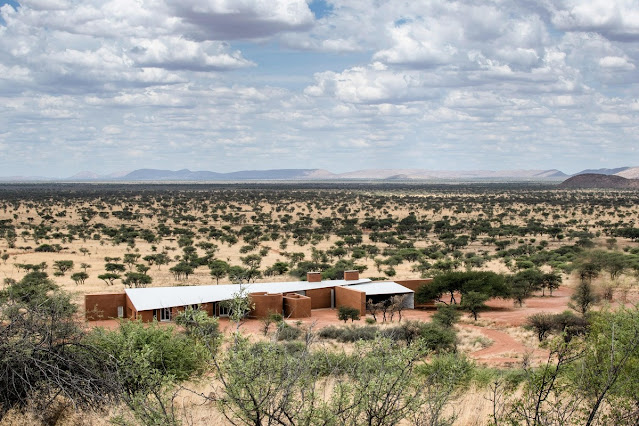



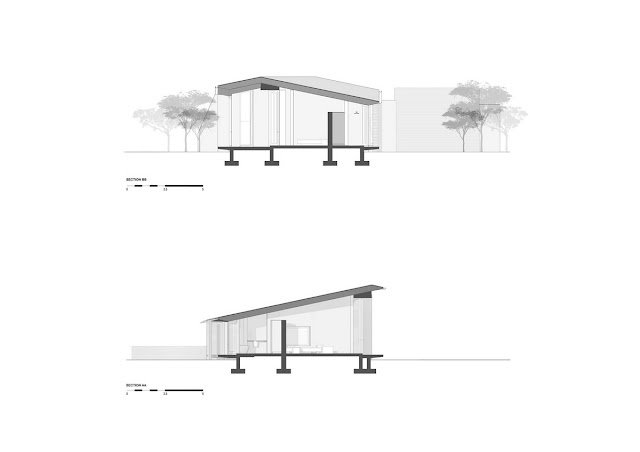

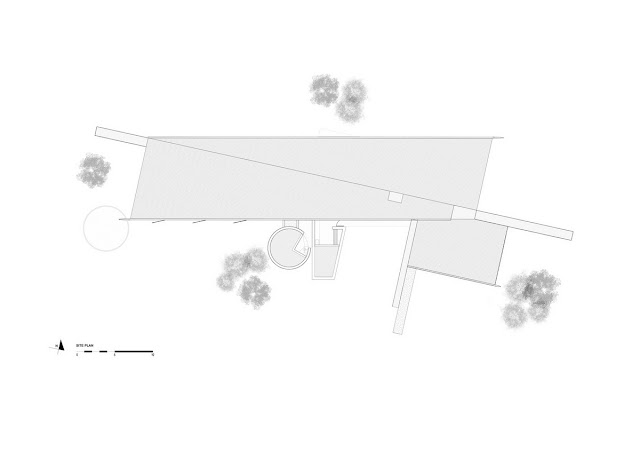

No comments:
Post a Comment